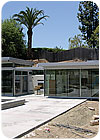
Bosch Rexroth Corp. (Buchanan, MI), long a fixture in the world of manufacturing and assembly, is making its first foray into the architectural world, providing structural support for the new, prefab "iT house," created by the office of Taalman Koch Architecture (Los Angeles).
The house-which is available in either 1,100- or 1,600-square-foot configurations-comes in a kit form, features glass walls and is easily customizable. For structural support it relies on standard Bosch aluminum framing. Although, Bosch products have long been used as partitions for factory-floor offices and other interior spaces, this is the first time they have been used to build an entire freestanding, exterior structure.
The houses use both 90-by-90 and 90-by-180-millimeter cross-sectional frames. When a house is ordered, a cut list is sent to the nearest Bosch Rexroth distributor, where the beams are cut to the correct length.
Assembly is relatively straightforward, thanks to the fact that the aluminum framing is easily bolted together without the need for any kind of special skills or tools.
"The challenge was to produce a new kind of prefab house that would provide an exceptional product at a relatively average price through smart erection strategies," says Taalman Koch Architecture cofounder Alan Koch. According to Koch, the house is for individuals interested in seeking a "unique lifestyle experience." The structural framing's light weight helps create a building with clean lines and a sleek exterior design.
For more on structural framing, visit www.boschrexroth-us.com or call 800-739-7684.
For more on the iT house, visit www.taalmankoch.com or call 213-380-1060.